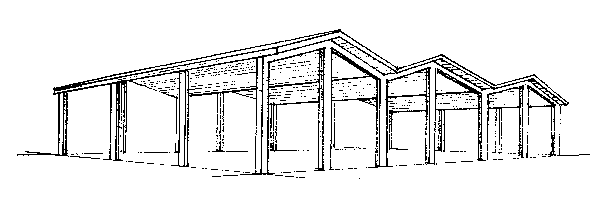
EDGE SUPPORTED FOLDED PLATES
The usual upturned edge plate can be eliminated and the roof structure can be made to appear very thin if the edge plate is replaced by a series of columns. The slab between columns must be designed as a beam and it may be convenient to extend the main roof slab as a cantilever canopy. The beam element that carries the load of the roof between columns will then be wider and windows under the slab will have the same function as in the previous examples of folded plates. Note the vertical columns in the end walls at the crown of the gable. These take the reactions of the plates and the horizontal ties may be eliminated. Wind loads are taken by rigid frame action in the columns and stiffeners.

