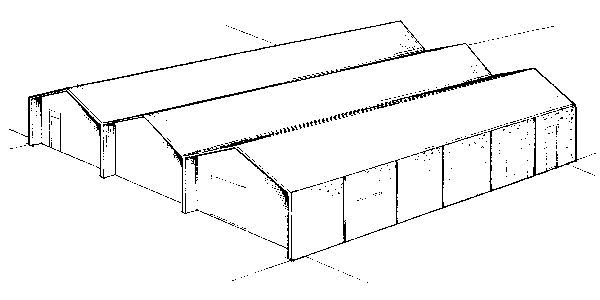
WALLS CONTINUOUS WITH SHELL
In this structure the walls are of tilt-up concrete construction; concrete is cast flat on the floor and raised into place by cranes. The walls are designed to be continuous with the roof plates. Tilt-up walls usually are joined by poured-in-place columns. In this design, columns are not necessary at the junction of the individual side wall panels because the walls are braced at the top. Only a simple grouted key slot is provided.
The tilt-up panels can serve as their own foundation walls so only a continuous footing pad is used with a notch to receive the tilt-up panel. Dock height interior floors can be constructed by filling the interior of the building up with dirt to the required height. The tilt-up walls can be designed for this lateral load because they are held at the top by the shell and act as vertical beams rather than as cantilever retaining.

